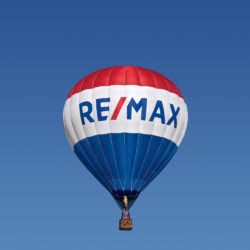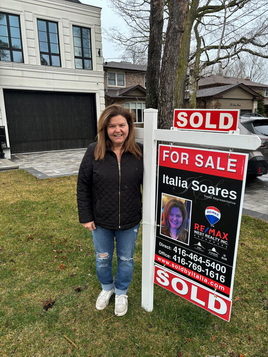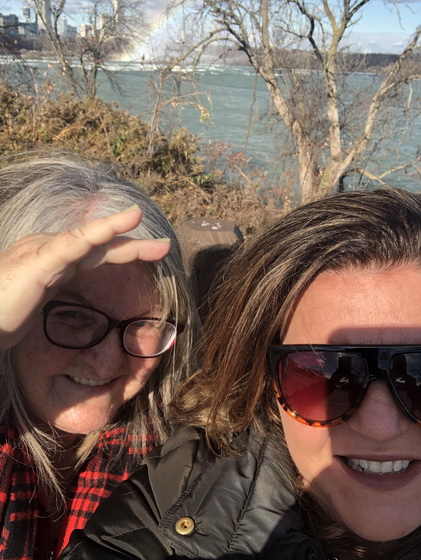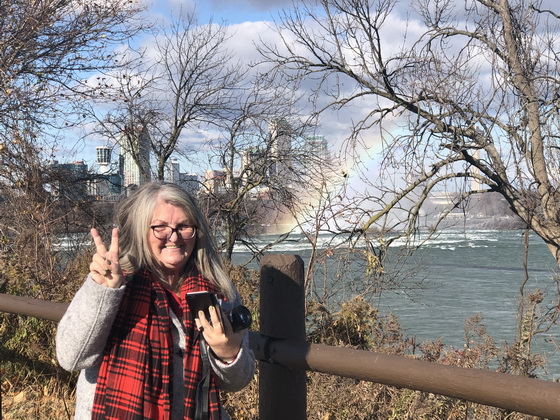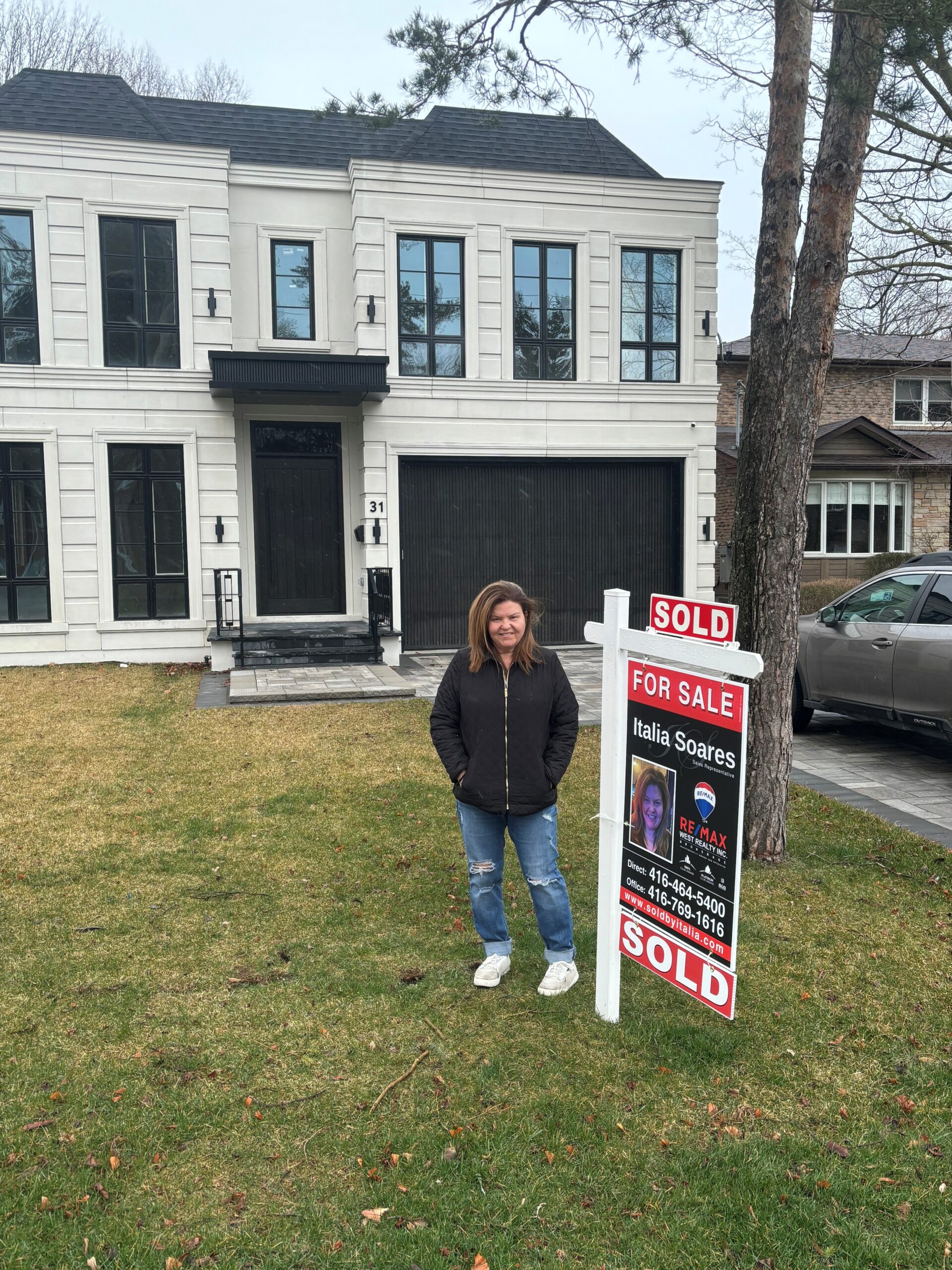
Luxury Custom Built Home, With Tarion Warranty. Always Sun-Filled With The Many Massively Sized Windows, On A Mature & Quiet Street On A Generously Sized Lot! Custom Pre-Cast Concrete Front W/ Clay Bricks On Sides And Back. Interlock Driveway. Sophisticated Detailed Finishes**DESIGNER**. Fantastic Layout with Approximately 3800 Sq Ft. Home Office W/ Wall-Unit & Side Entrance Gives A New Meaning to WORK FROM HOME.Crown Moulding. Main Floor Ceiling Height 11′ . Chef-Inspired Kitchen W/ Island. Quartz Countertops. B/I Jenn Air High-End Appliances. Family Rm Wall-Unit & Gas Fireplace. English Oak Hardwood Floors Throughout. Entrance With Natural Marble Foyer Open-To-Above. Glass Railing. Led Pot Lit W/ Smart Switches. B/I Speakers. Open-Riser Stairs Leading To 2nd Floor. Skylight Over Staircase To 2nd Floor. Primary Room Retreat W/5-Pc Ensuite. Extras:In-Floor Heating On All Bathrooms. Basement Heated Floor With Home Theatre And Full Wet Bar. Jenn Air Appliances, 48″Gas Rangetop Washer/Dryer. 2 High-Eff Gas Furnaces. 2 ACs.Boiler.Zoned Plumbing.2 Gas Fireplaces.1 Electric Fireplace.CVAC.Inclusions:Lawn Sprinklers.Smoke Detectors.Interlocking Driveway. Light Fixtures. Heat Recovery Drain.
For details contact:
Call: Italia Soares on her cell at 416-464-5400 or through the office at 416-769-1616.
Italia SoaresSales RepresentativeRe/Max West Inc. Brokerage1678 Bloor St. WestToronto ON M6P 1A9
email: michita@rogers.com
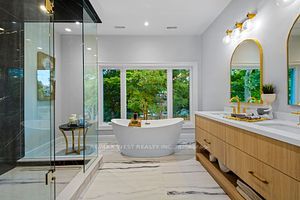
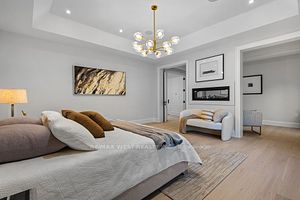
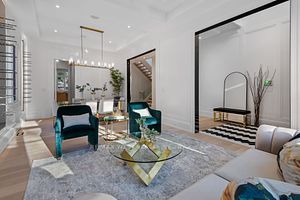

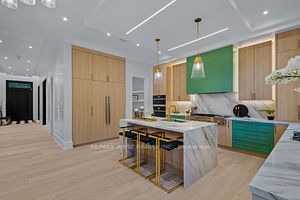
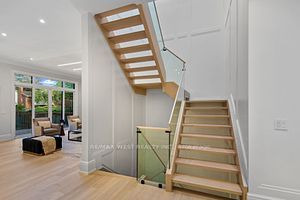
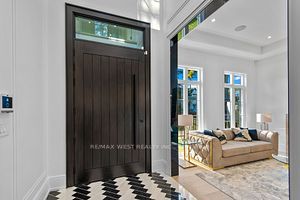


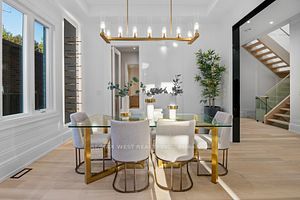

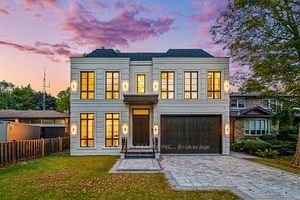
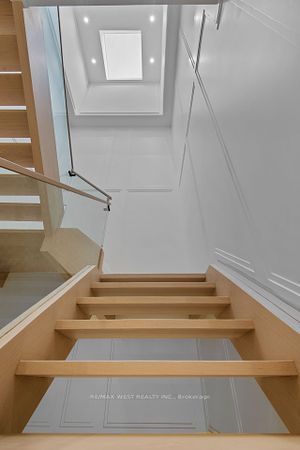


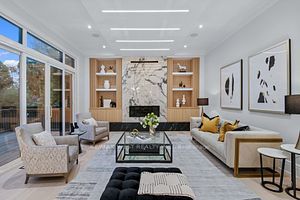
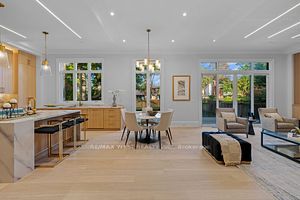
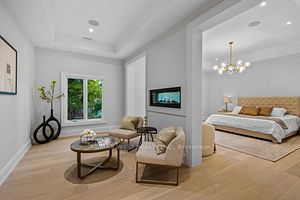
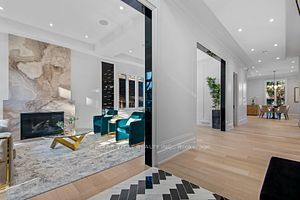
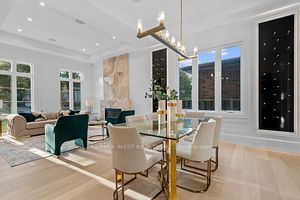

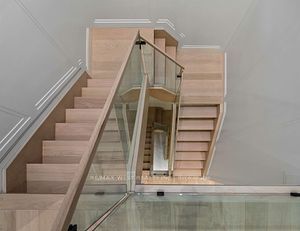
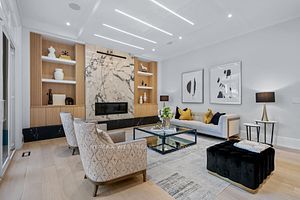
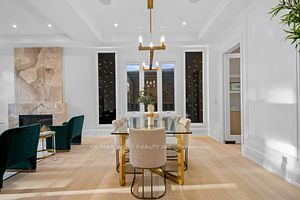
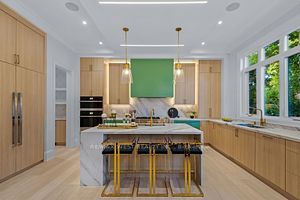
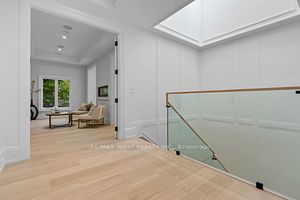

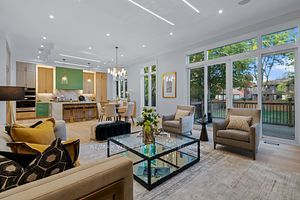
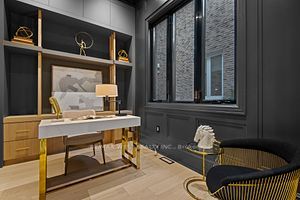

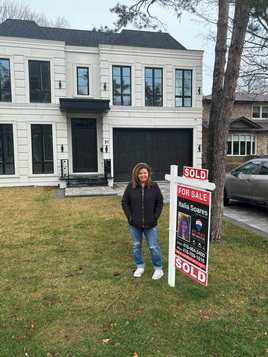
Call: Italia Soares on her cell at 416-464-5400 or through the office at 416-769-1616.
Italia SoaresSales RepresentativeRe/Max West Inc. Brokerage1678 Bloor St. WestToronto ON M6P 1A9
email: michita@rogers.com

